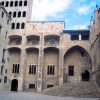Palacio Reial Major y Palacio del Lloctinent
The Royal Palace was the official residence of the Counts of Barcelona and later of the kings of Catalonia and Aragon.
The old Royal Palace of Barcelona currently consists of three separate buildings, which are the Royal Palace itself, headed by the great hall of the Tinell, an annex of this palace today, much restored and expanded, the Museum Seas and the Lieutenant Palace, which housed the General Archive of the Crown of Aragon.
The Royal Palace covers essentially the big hall of the Tinell, built in the fourteenth century using only the front and back façades of the previous Romanesque building and demolishing everything inside. The Tinell is a rectangular room of considerable dimensions (17 x 33'5 m), covered with beams up about six semicircular arches diaphragm. The arches, reinforced by buttresses, are joined at the ends by vaulting secondary. The room is lit by three windows triforats of Romanesque, opened in 1279 and the current facade restored in our century. Decoration of the room has been preserved only in a cool environment in 1300, representing a military parade.
Marès Museum in Plaza Sant Iu, took a series of body building that over the centuries has undergone numerous changes. The only other former orchard or garden of the Royal Palace, however, the wing with street frontage of the Counts, which has two plants diaphragm semicircular arc.
The Palace of the Lieutenant is a mid-sixteenth century building that forms a solid rectangular block, coupled to one of the short sides Tinell. The building has three facades of an austere, symmetrical, which dominated the late Gothic Catalan architecture typical of the sixteenth century. The doors are voussoired without moldings. The balconies are the shield of the Government in the lintels. The building is topped by a cornice with lace on the gargoyles escultorades. At the corners are torrelles cantilever.
The building is organized around a courtyard, which features Renaissance elements properly: segmental arches on the ground floor, and a gallery with Tuscan arches, covered with groin vault, the floor. Next to the patio, built-in body building, the staircase are covered with rich wood paneling carved, which has a gallery surrounding columns and turned back esquifada. The Palace has an adjoining tower, wrongly called "King Martin lookout" (1555). It is rectangular and has five floors with galleries of arches.
-
Gòtic - Pl. del Rei / C.dels Comtes
-
Metro
L4 JAUME I






