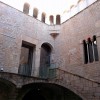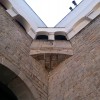Palau Finestres
Like the other palaces which are the Picasso Museum, the palace windows preserved original structures of s. XIII
The building is built on the remains of a necropolis of late Roman times. The house is built around a large courtyard with the characteristic external staircase to access the floor.
The ground floor houses a set of arched rooms of great architectural beauty. The first floor has two large windows with mullions trigeminats or columns. It preserves a magnificent coffered ceiling at the end of s. XIII and XIV of the principle, which has been restored. The top floor has a body and an open gallery sobreaixecat or sunny.
The most important reforms occurred in s. XV-XVII and XVIII, when added gallery arches that crown the inner courtyard.
From 1363 to 1516 the building belonged to the Marimon family. 1698 passed to Dalmases family, owners of the palace Dalmases street Moncada 20. In 1872, Josep Vidal i Torrents bought it and unite with the house Mauri. In 1970 was acquired by the City Council and currently is the space that houses temporary exhibitions of Picasso Museum.
Timetables
Tuesday to Sunday from 9 am to 7 pm (including holidays)
Thursday from 9 am to 9:30 pm
Mondays closed
-
S. Pere, S. Caterina i La Ribera - C. Montcada, 23
-
Metro
L4 JAUME I L3 LICEU - Bus V15







