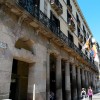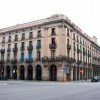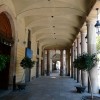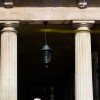Casa Collasso
At the time of its construction the house Collasso given directly to the sea wall
Although data are not detailed in this construction, documentary itself it seems proven that the sector was the first area to be parceled.
The main facade structure their openings in vertical and horizontal axes regular rhythm. This highlights the porch, peripteros neogrec style with fluted Doric columns doorway, naked on the floor and grooved to two-thirds higher. Access to the building is from the large central portal, to arch moldings, accessed from the lobby to the rectangular born scales, side, giving access to flats higher. On either side of the door there are three portals with TV and a balcony window lintel without Llosana over it.
-
S. Pere, S. Caterina i La Ribera - Pla de Palau, 19
-
Metro
L4 BARCELONETA









